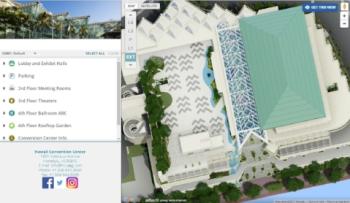Plans & Schematics
For your convenience, below are PDFs that provide the most complete and in-depth preview of spaces within the Hawaiʻi Convention Center.
Click Here to View our Interactive Map
Hawaiʻi Convention Center Floor Plans (PDFs)
Floor Plan with Capacities (English)
Floor Plan with Capacities (Japanese)
Floor Plan with no capacities (PDF version/English). (Download JPEG version HERE)

